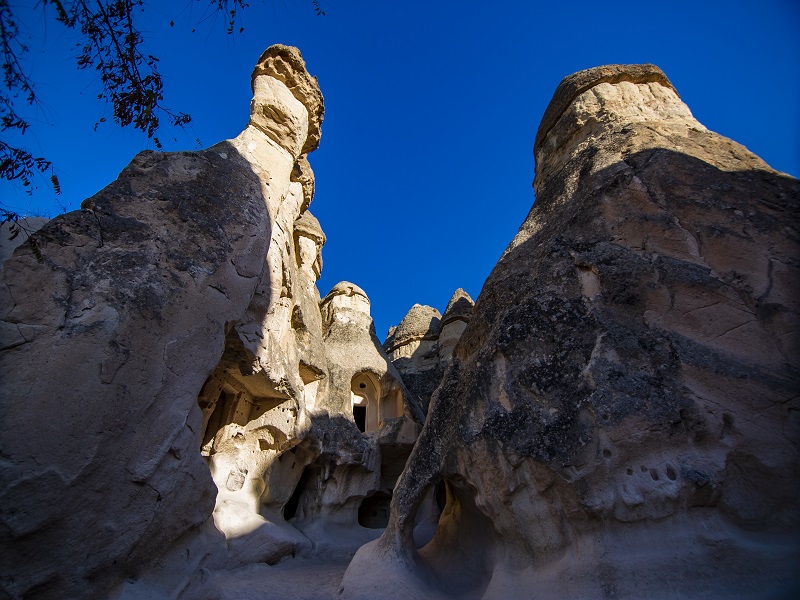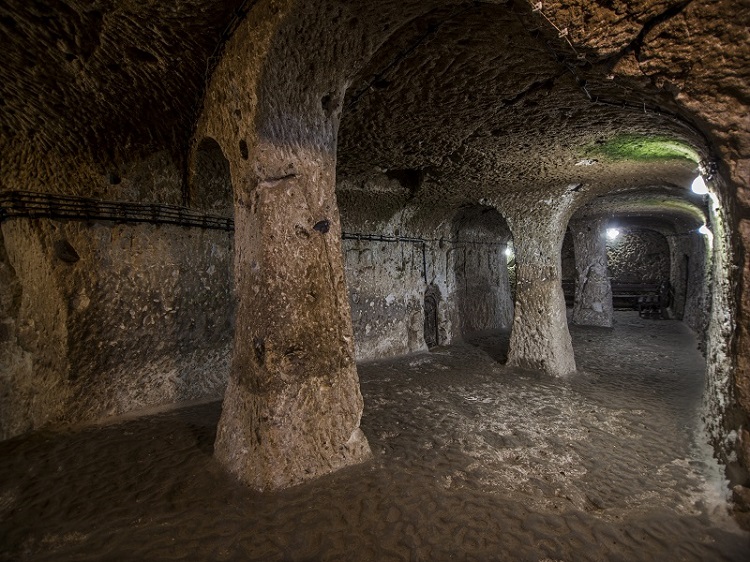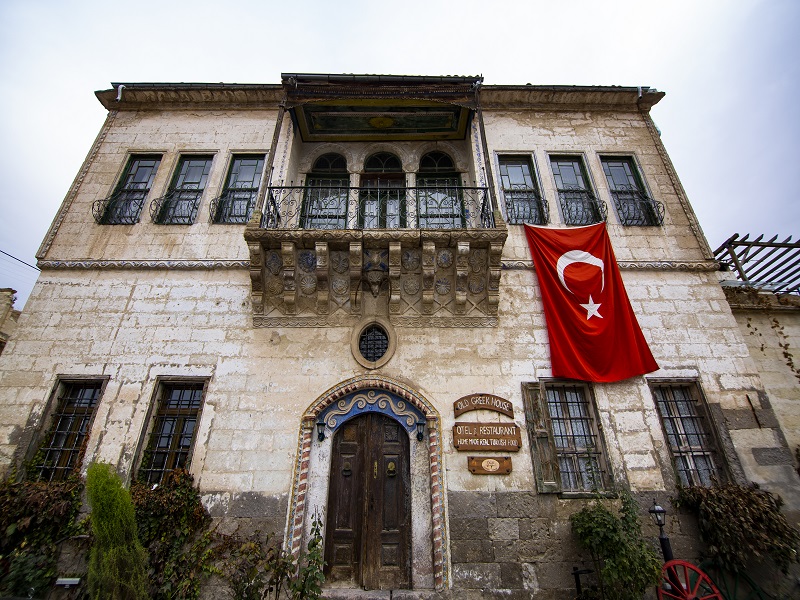Niğde Faith Route - 2 (Christianity)
- A
- Kumluca (Church) Mosque
- It has a basilica plan and was built of basalt cut stone. The place of worship is divided into 3 naves by 8 columns. The top cover is vaulted. On the vault cover of the middle nave, Hz. There is a depiction of Jesus and his apostles, on both sides of the window in the middle apse, a winged angel on the left, and a depiction of Mary on the right. The frescoes on the side walls are whitewashed. The porticoes, which consist of three vaulted arches and four columns at the entrance, were built with stones. There are crosses on both sides of the entrance door. There is a 9-line rectangular inscription on the door dated 1835. The courtyard walls of the church have been demolished, only the entrance to the courtyard, decorated with a triangular pediment, is the entrance to the courtyard covered with plasters with Ionic caps on both sides of the crown gate. Source: https://nigde.ktb.gov.tr/TR-154659/kilise-ve-sapeller.htmlRead More
- Nasıl
Giderim ?
- B
- Aşağı Kayabaş Church
- Located in the Aşağı Kayabaşı neighborhood, the church with a basilica plan was made of basalt cut stone. The main prayer hall is divided into three naves with 8 symmetrical columns and the middle nave is larger than the side naves. On the west side, the stairs on the right side of the entrance lead to the balcony. To the east of the church, which has a rectangular plan in length, there is an apse with three iwans, one large in the middle and a smaller one on both sides. Geometric ornaments are seen on the ceiling in the shape of a saddle and inside the arches connecting the columns. The church is generally well-preserved inside and out. The church is accessed by stairs from the main road and is used as a mosque. The front and two sides have porticoes, and the cloisters are covered with barrel vaults and painted in yellow, blue, and brick colors. The door is in the shape of a cross and there is a Greek inscription dated 1835 on the entrance door. In addition, the decorations made on both sides and the upper part of the door are covered with whitewash today. It is popularly known as the Begum Mosque. It is generally well preserved, but there are spills on the ceiling and frescoes. Kaynak: https://nigde.ktb.gov.tr/TR-154659/kilise-ve-sapeller.htmlRead More
- Nasıl
Giderim ?
- C
- Kurdunus Church
- Located in Hamamlı village, the three-nave basilica-plan building has three apses with a round inside and polygonal plan on the outside, and the nar texy surrounding the building in a "U" shape on the west. It is a small copy of the church in Hasköy with its double-beveled roof on the western façade. However, unlike the others in this structure, there are very different and different titles in the narthex section. Each headboard has a different decoration from the other, and the dragon figure in one of them, which is handled symmetrically and in Ionic style, is interesting. This and other titles contain rich composition. Source: https://nigde.ktb.gov.tr/TR-154659/kilise-ve-sapeller.htmlRead More
- Nasıl
Giderim ?
- D
- Fertek (Church) Mosque
- It is a three-aisled basilica church. It is made of yellowish-cut stone and basalt. Three apses on the east are round inside and flat on the outside, and the "U" shaped narthex protrudes in a semi-circular curve at the west entrance. There are 16 columns in total in the narthex. The narthex ceiling has interesting woodwork, including floor and floor paint. The narthex is entered through three doors. Inside, there are five columns in two rows. Column capitals show woodwork. There are 28 small columns in total on the "U" shaped upper floor. The ceiling is vaulted and has hand-drawn decorations. There are fresco remains from place to place on the left as you exit to the upper floor. The pulpit and mihrab have been added to the interior. The apses are windows and are separated from the main space by a wall. There are doors on the sides of the apse that provide access to the northern and southern spaces. There is a niche in the left apse. From the outside, the main space, corner spaces, and apses are covered with a double-chamfered roof, and the galleries in the north-south direction are covered with an upper roof. The capitals of the narthex columns are simple stalactites. There is an inscription in Karamanli on the half-round and protruding façade of the narthex. The date reads 1837. Three oval-shaped windows in the north and south open outwards from the upper part. Source: https://nigde.ktb.gov.tr/TR-154659/kilise-ve-sapeller.htmlRead More
- Nasıl
Giderim ?
- E
- Hançerli Church
- It is a three-aisled basilica church. It has three apses, rounded inside and out, on the east, and a narthex with 6 columns, with 5 pointed arched openings on the west. The roof of the building, which has a solid exterior, is double chamfered. Inside, the columns with high pedestals are in double rows and form a group of 5, and their headings are in the form of a plain post. The covering system of the naves is cradle vault in the east-west direction, the apses are semi-domes, the narthex is covered with a cradle roof in the north-south direction, and the roof of the main space is covered with a cradle vault in the east-west direction. Dark basalt smooth cut stone work is seen. Inside, there are 6 windows opening to the south. One of the windows was closed and an altar was added here. In addition, a pulpit and a room were added to the right. The 6 windows on the left are closed. There are niches on the left and middle apses. There is a closed door in the upper left part of the interior. There are three small windows with triangular pediments above the narthex in the west. The roof of the building is covered with stone plates. On the retaining wall of the courtyard in the south of the building, there is a fountain with a temperature on it and two arches inside one another, with a Karamanlıca inscription. The floor of the building is covered with stone plates. Source: https://nigde.ktb.gov.tr/TR-154659/kilise-ve-sapeller.htmlRead More
- Nasıl
Giderim ?
- F
- Küçükköy Church
- It is a basalt church with a three-nave basilica plan, three round apses from the outside and inside, and a three-section ceiling cross-vaulted narthex in the west. There are 4 piers in the narthex. It is entered from the narthex through the door. There is a 6-line inscription in Karamanli on the door. The right part of the narthex later became a room, and there are two rows of three columns in the interior. Three domes form the middle nave and vault ceilings on the side naves. On the right There is a fresco with the scene of the sacrifice of Ismail. In the middle of the transition to the dome, there are frescoes of four biblical writers, as well as hand-drawn works such as blue-colored baroque-style cartridges, floral motifs, flower motifs coming out of the vase. There is a cross relief on the outer upper part of the window. At the upper floor level of the building, there are three windows on the pediments to the east and west. The main space roof is double chamfered, barrel-roofed apses have a flattened cone roof. The roofs are covered with stone from the outside. The moldings that define the fringe line of the apses on the eastern façade continue on the north and south walls, ending with a snakehead. The structure is generally solid. Source: https://nigde.ktb.gov.tr/TR-154659/kilise-ve-sapeller.htmlRead More
- Nasıl
Giderim ?
- G
- Armenian Church
- The basalical planned church, located in the center of the old palace district, was made of cut stone. The two columns in front of the gate constitute the main elements of the courtyard with a portico, which is already built with stones. The main entrance is on the west façade and the epitaph is empty and it is in the form of a relief cross. There are one windows on the narrow faces and four on the long faces. Its end is divided into three naves with two columns and three arches in the direction of its long axis. The frescoes have been completely destroyed and their traces can only be seen inside the arch. Column capitals are also decorated with leaf motifs. The hipped roof is covered with basalt stone slabs. It does not have an inscription, it is a bit like the church at the top, because of its architectural resemblance to the 19th century. It is dated and seems to save the adjacent church from loneliness if the necessary restoration is done. It is necessary to open the porticoes and clean the interior and exterior. Source: https://nigde.ktb.gov.tr/TR-154659/kilise-ve-sapeller.htmlRead More
- Nasıl
Giderim ?
The Most Popular Routes in Cappadocia
 Loading...
Loading...






 cappadocia
cappadocia




